Tiki Tings: Mini Bungalow Tour | San Diego
/Can you believe it’s been a year since we made the move from San José to San Diego??
Neither can we!
While it’s been fun exploring a new city, we’ve also had just as much fun putting together our new apartment. And if you’ve been with us long enough you’ll recognize a lot of the same furniture and decor mixed in with some new and improved pieces. Tiki still has not completely taken over, but it’s still a good mix of all of our favorite types of art and design.
Now, we’ve had a lot of sneak peeks and posted things here and there on Instagram, but we felt it was finally at a good enough place where we could do more of a grand reveal. So, here it is. The Mini Bungalow 2.0!
Remember how tiny our previous living room was? Since we spend most of our time in the living/dining areas we made sure we found a place with plenty of space and natural light. You’ll see that most of the furniture set up in this space is pretty much the same as the SJ Mini Bungalow. We took the gallery wall that used to be over our couch and placed it as the focal point of the room along with our DIY “Samsung Frame” TV. We’ve added new custom Enchanted Tiki Room artwork from @schroderville_art and surf photography from @philliphernandez to round out the collection.
The only new piece we got for this space was the media stand. We previously had a nice, but not-so-great quality stand from Target, we knew we needed to replace it, but didn’t know what we were looking for until we found this beauty from Castlery. As for the coffee table, we still love it, but we’re hoping to replace it in the near future with something less bulky so we can make room for lounging and exercising.
And who could forget the infamous CB2 shelf that we keep packed with all our little #TikiTings.
At first, this apartment seemed a little generic, but it was love at first sight for one reason…the arched window!
It perfectly frames our entry/lounge area, it provides a ton of natural light for our plants to thrive, and the views of the palm tree lined neighborhood at sunset are priceless. Another “wow factor” in this space is the slatted wood room divider. This is a DIY project we started on right after we moved in to add a little more character to the space and give some privacy when we have the front door open.
One of the major upsides of this apartment is the dining area. Our last place BARELY fit a small dining table and chairs. It was mostly used to house all our plants because that dining room got the most sun. Now we have more space than we even know what to do with. We ordered a new, larger dining table (which is now sold out) and chairs from West Elm a few weeks before our move and the chairs were delivered right away, while the table took almost 4 months. It felt like forever, but we were just happy it made it before we had out-of-town guests.
After the first month, we kept thinking what else can we do to get rid of all the beige? Wallpaper! So we covered them up with this colorful peel and stick from Samantha Santana. It took a lot longer than we expected, but it inspired us to try it out in other areas in the apartment and now we’re pros! After seeing what a transformation the wallpaper made to the space, we had the idea to cover the UGLY dark granite countertops with some wood textured contact paper to brighten this space up.
While that was very labor intensive, the outcome was well worth it.
Before we head into the bedrooms, here’s a quick glance at the hallway. The second place we put up some fun wall paper and a sconce to add some flair to what would have been another boring beige hallway. Oh! And a pop of color in the guest bathroom.
Finally we’ve reached the bedroom. We reused all the same styling from our previous apartment, but we’ve upgraded the bedding. Again, we used the bamboo pendants from IKEA (no longer available) to frame our DIY laser-cut artwork inspired by the paneling on the exterior of The Saguaro hotel in Palm Springs. We definitely wanted to keep this space a little more minimal since we have so much going on in the other areas., but still keep it cozy with a tropical tinge.
The opposite goes for the bathroom. Since this is another space we spend time getting ready for the day in, we wanted to make it just as fun as the rest of the apartment. Threw up some wall paper, DIY’d a towel rack, added some Jungalow Target towels and we had ourselves a little resort style bathroom.
Originally the idea for the second bedroom was to create a content studio. A place where we could do photography, DIY projects, and film videos. We intend to make that a reality in the future, but right now we needed it for a work-from-home office space, guest room, and a place for more of our collectibles and artwork.
We’ll end the tour here for now. We settled in quickly and are now more than happy to call San Diego our home. It was really exciting to get the space together and photograph it to share with you all. We’re always getting inspiration and ideas on how to change things up, so be sure to follow along on Instagram for all the behind the scenes peeks!
In the meantime, tell us what your favorite spaces or pieces are in the Mini Bungalow 2.0! Let us know in the comments below!
BTW you can see the OG Mini Bungalow tour here.

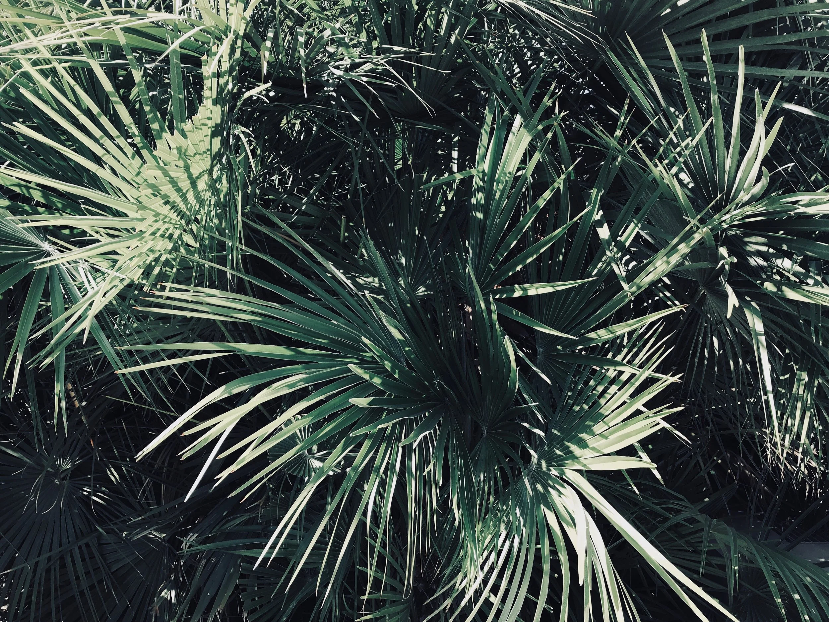
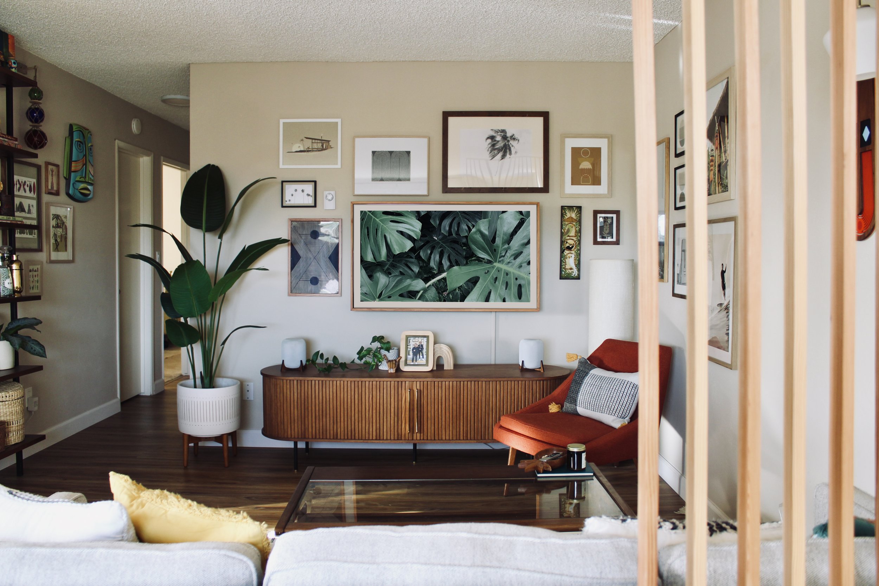

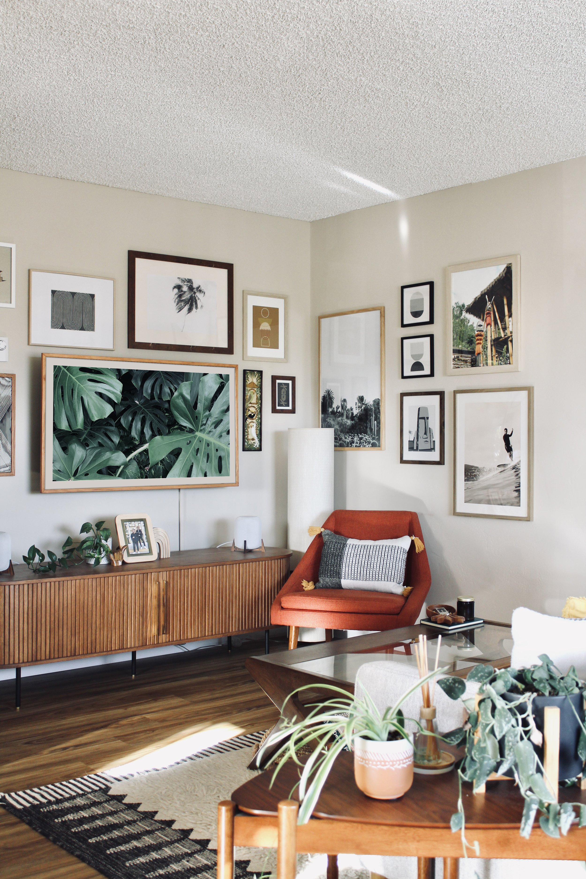


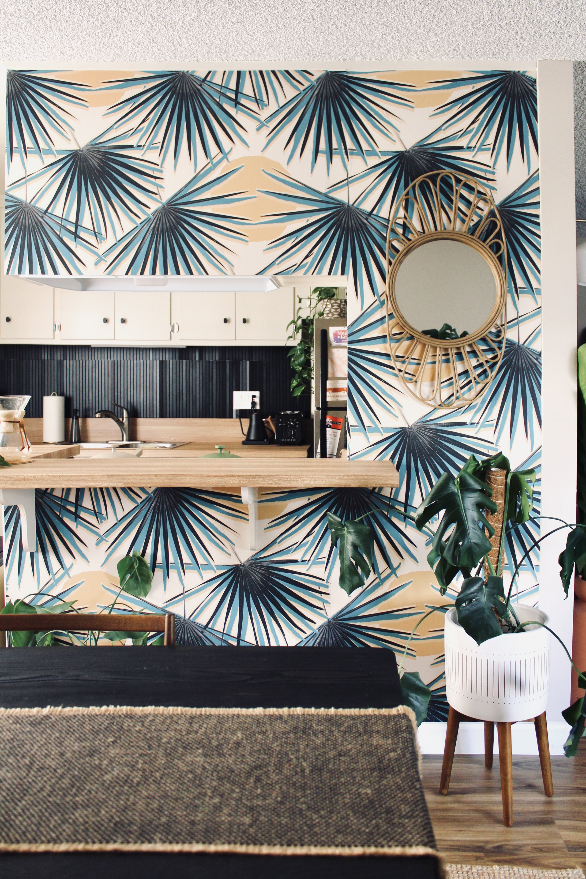














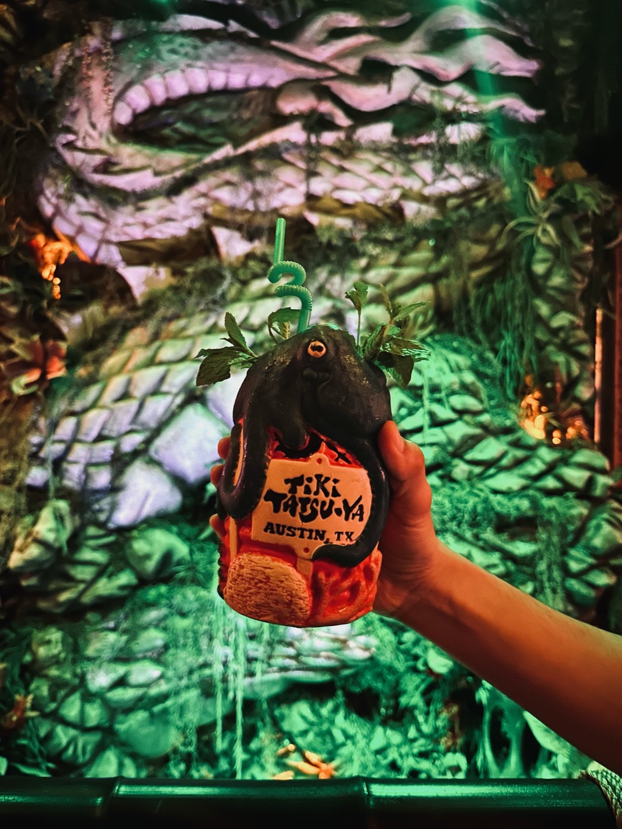





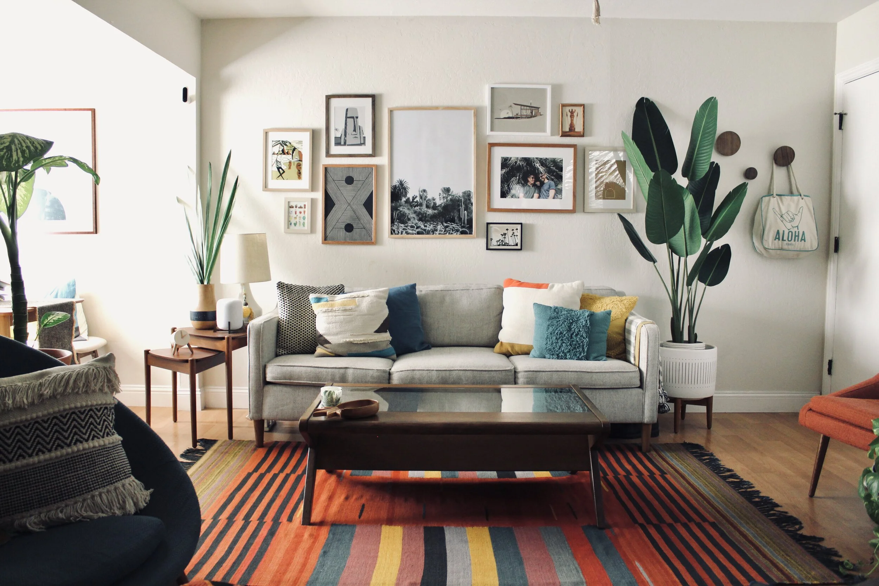
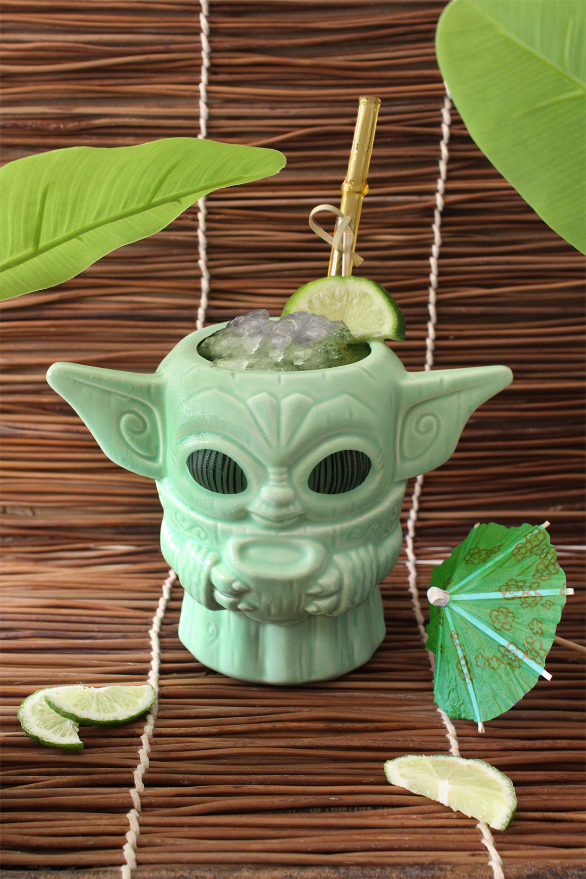

Last weekend we made yet another trip to Disneyland! But before we entered the park, we decided to order brunch from a little tropical bar and grill, right smack in the heart of Disneyland Resort.